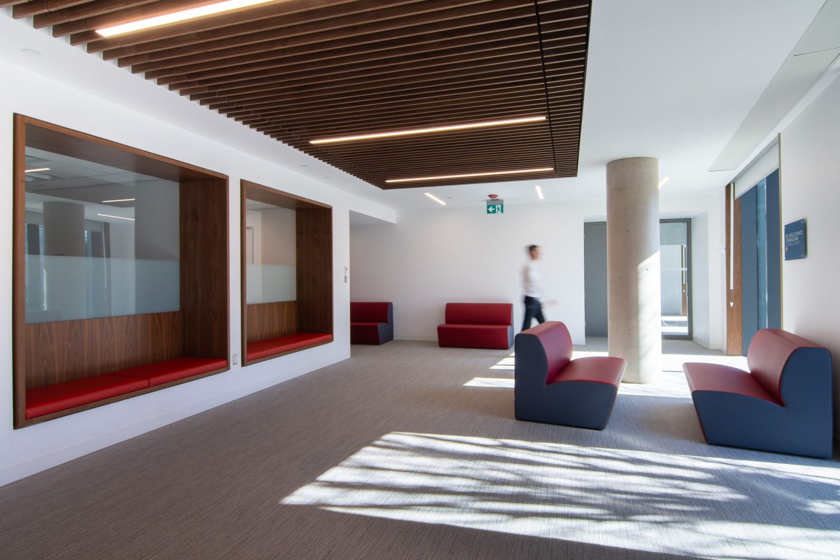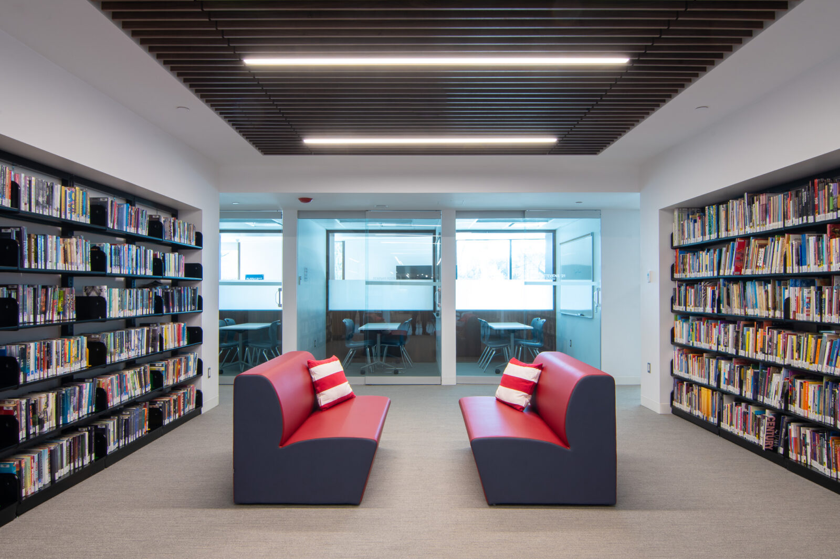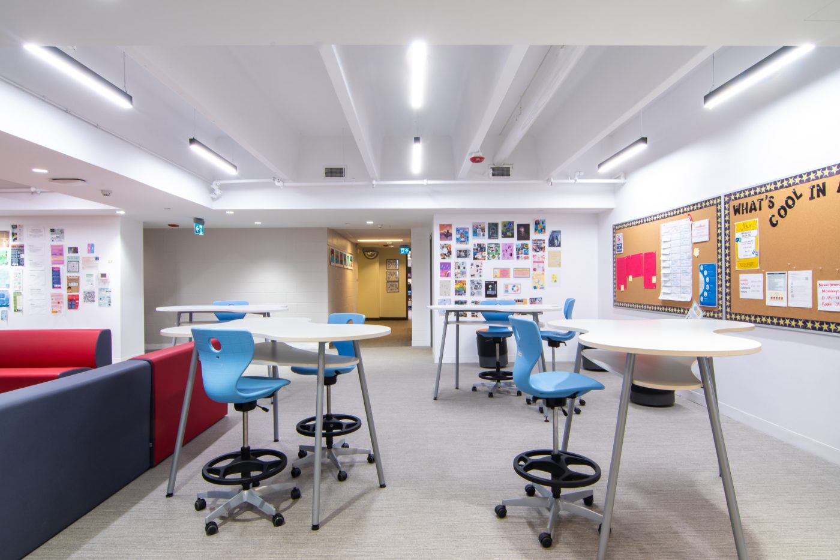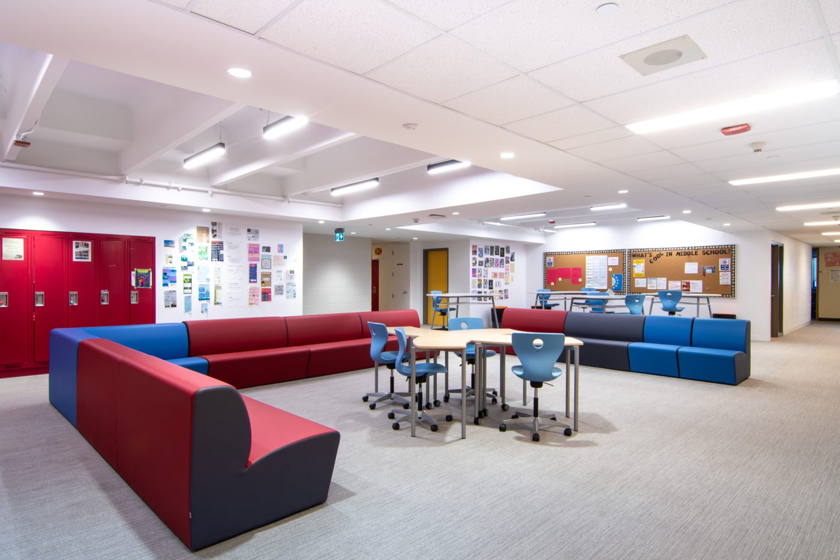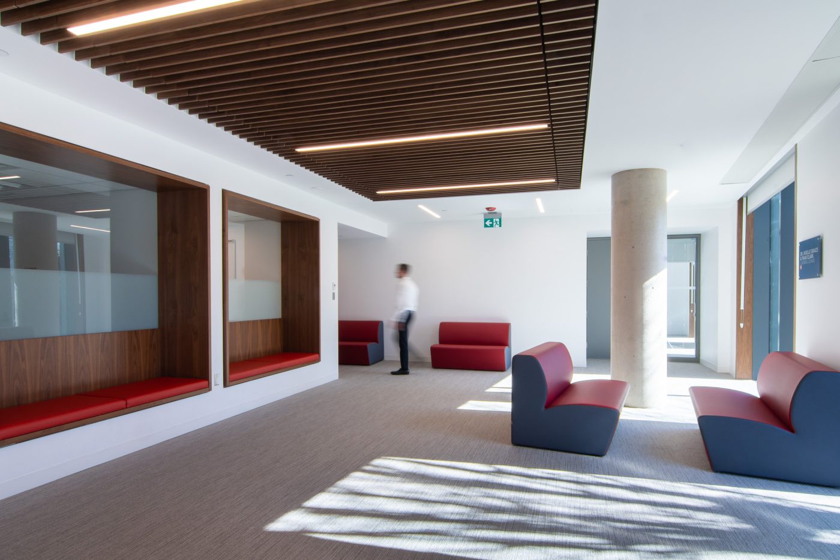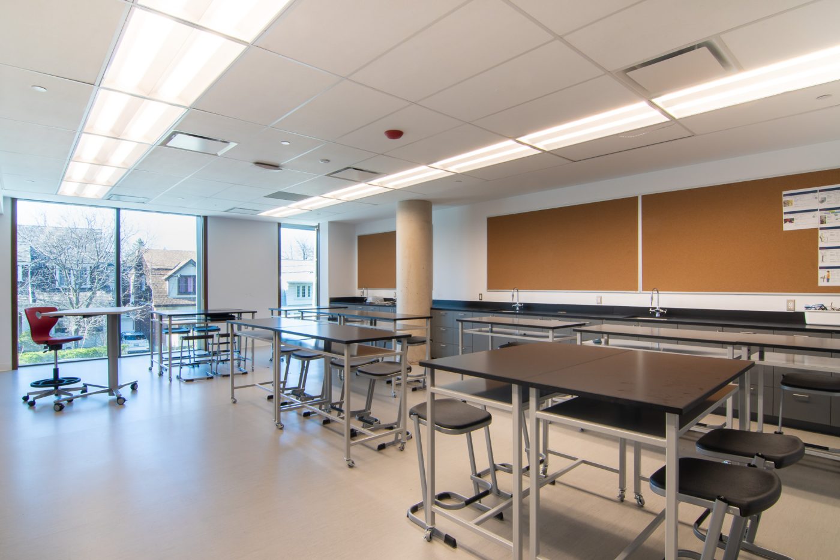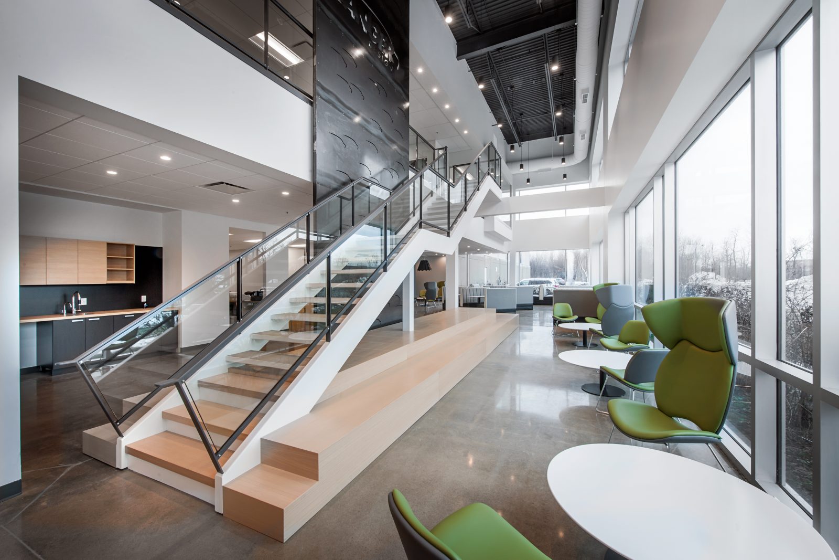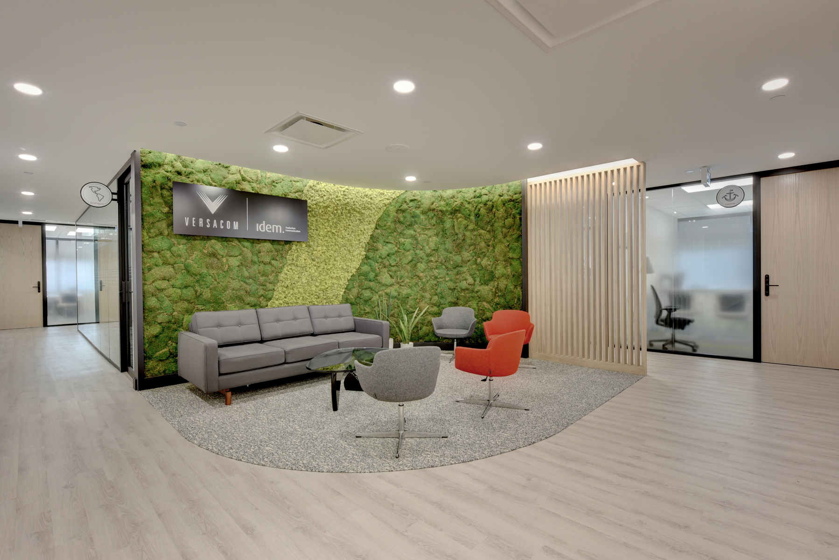Spaces Shaped Around
St. Clement’s School (SCS), an all-girls institution in Toronto, sought to enhance its learning environment and partnered with Aquest Design to revitalize key areas of the campus. SCS is known for its unique atmosphere filled with energy, curiosity, and courage. This environment fosters students’ engagement with learning and encourages critical and creative thinking, empowering them to become self-aware and confident individuals.
The project involved close collaboration between Aquest Design, school administrators, architects, and project managers.
The redesigned spaces include:
- Entrance Hall: The newly designed entrance hall serves as a welcoming gateway, featuring vibrant colors, modern, comfortable seating, and interactive displays that showcase student work. This spacious, well-designed area encourages community interaction and sets a positive tone for visitors.
- Offices: The administrative offices were reimagined to promote collaboration among staff. Open workspaces, soundproof meeting rooms, and comfortable lounge areas enhance communication and teamwork.
- Makerspace: One of the standout features, the makerspace, is equipped with cutting-edge technology and tools for hands-on learning. This creative hub empowers students to experiment, collaborate, and innovate, reinforcing the school’s commitment to experiential learning.
- Classrooms and Science Labs: Classrooms were designed with flexible furniture arrangements that allow for group work and individual study. The science labs feature state-of-the-art equipment, promoting inquiry-based learning and fostering a spirit of exploration. Large floor to ceiling windows promote health and ensure the space is conducive to learning.
- Student Commons: The student commons offer a relaxed environment for socialization and study, with cozy seating arrangements, natural lighting, and spaces for group projects. This area encourages community and camaraderie among students. Durable seating means the space will be functional for many years to come!
- Library: The library has been transformed into a multifunctional space, blending traditional reading areas with tech zones and collaborative workspaces. It serves as a resource hub for students, providing access to both physical and digital materials.
- Cafeteria: Flexible, durable furniture for the cafeteria space fosters interaction and a relaxing space for students to eat, socialize, and recharge.
The Results
Aquest Design ensured the project was completed on time and within budget through regular updates and proactive problem-solving, demonstrating effective collaboration among all parties involved.
The partnership between Aquest Design and St. Clement’s School exemplifies how strategic design can elevate educational experiences. By focusing on collaboration, sustainability, and innovation, the project has enriched the school’s vibrant learning culture, paving the way for future generations of leaders.
