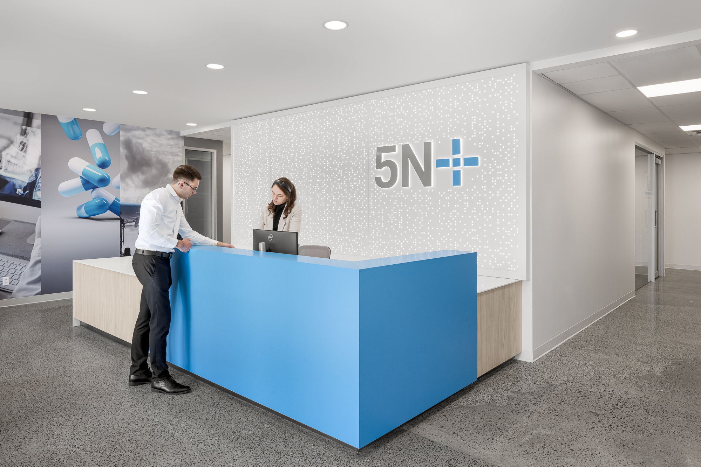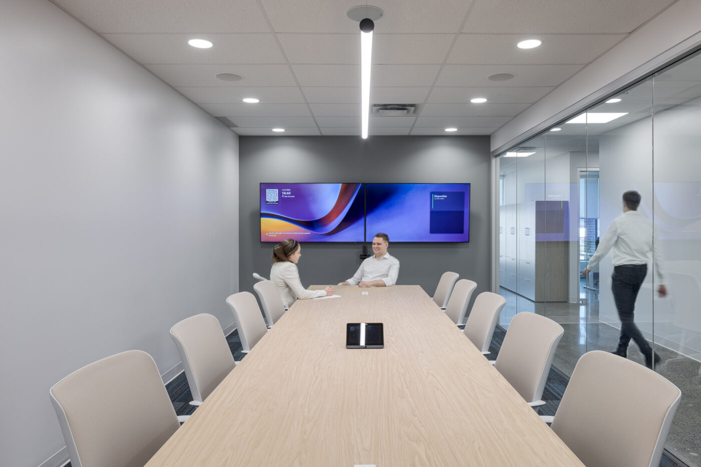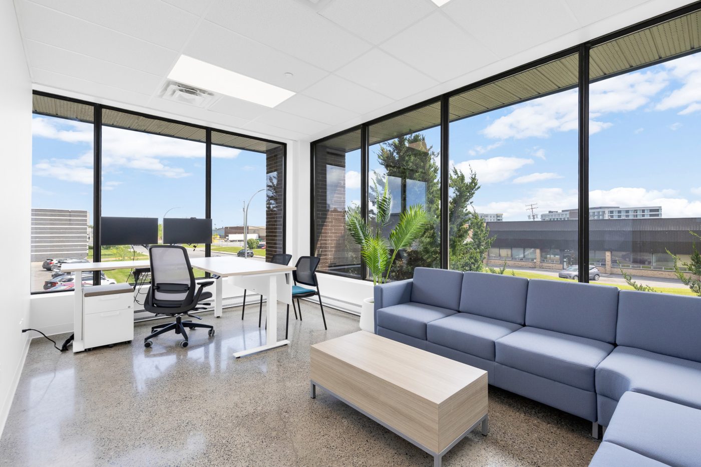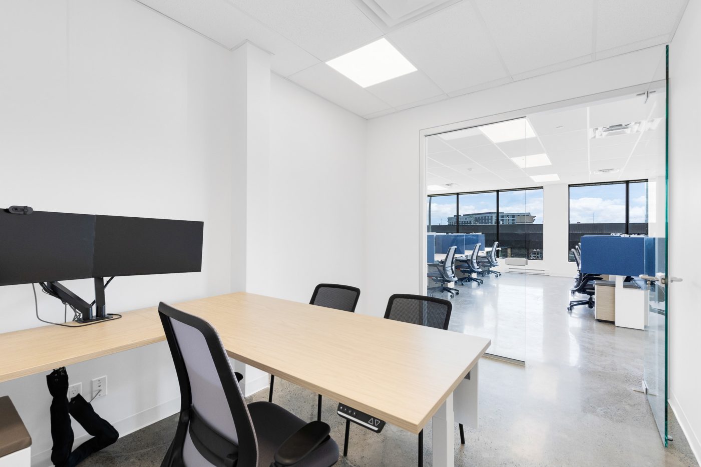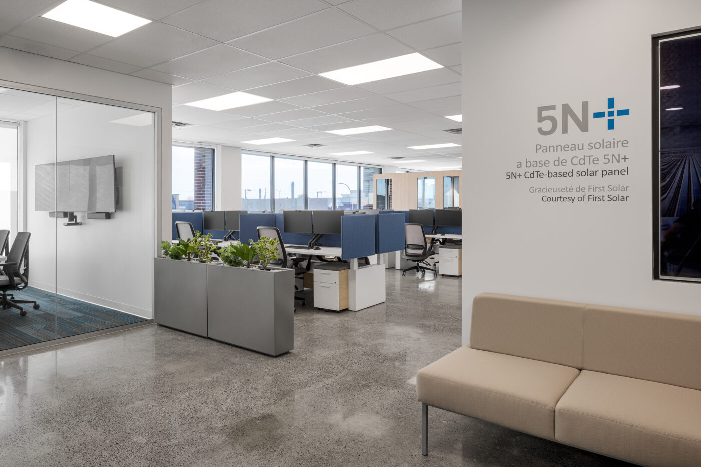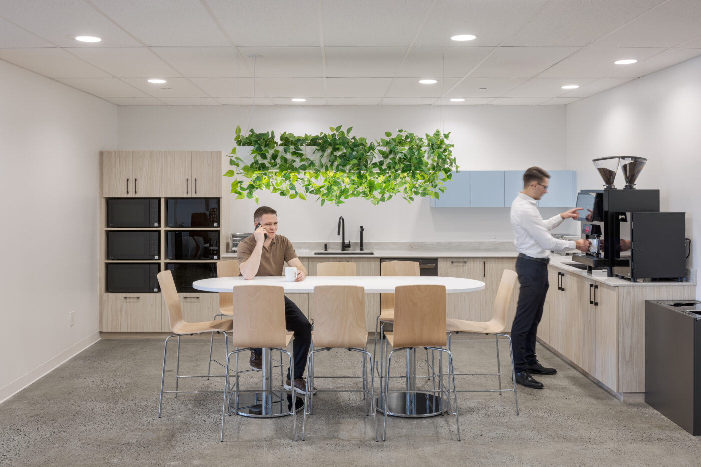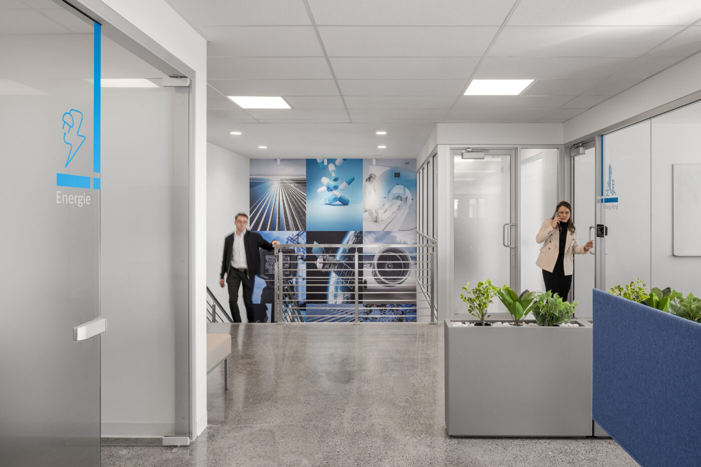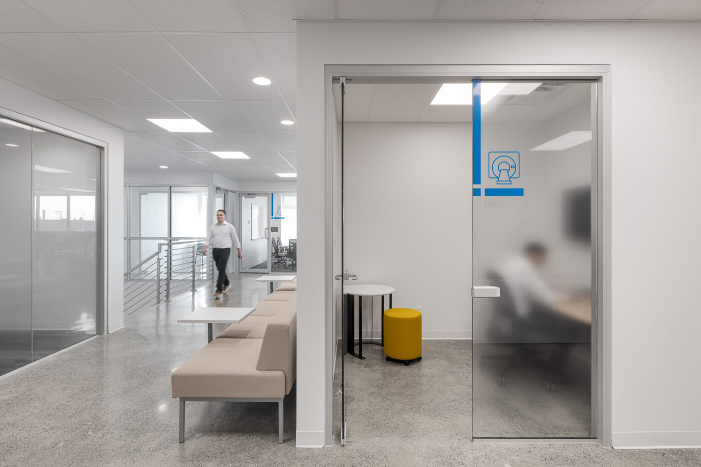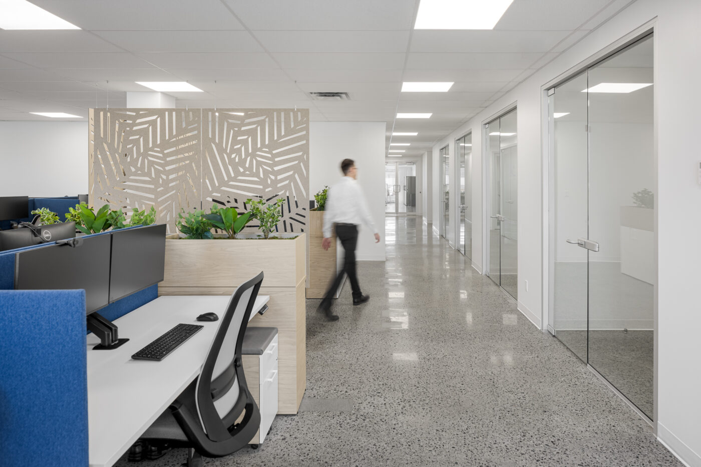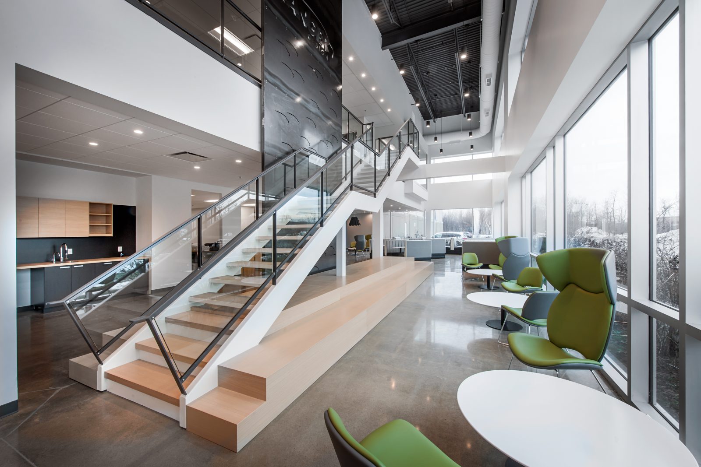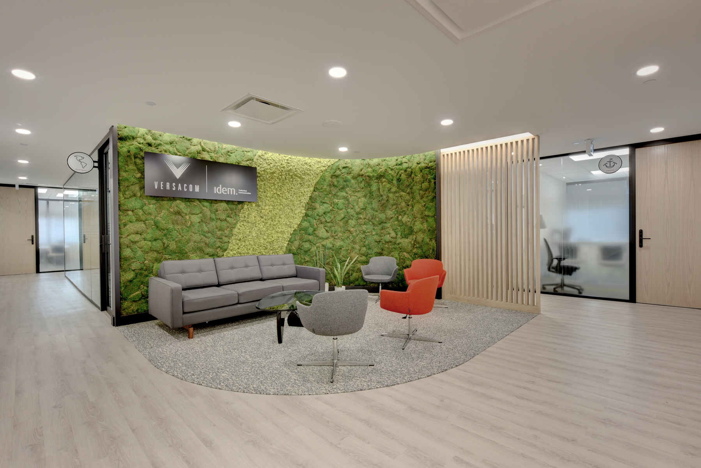Spaces shaped around

With a large presence in North America, Europe, and Asia, 5NPlus is a global producer of specialty semiconductors and performance materials.
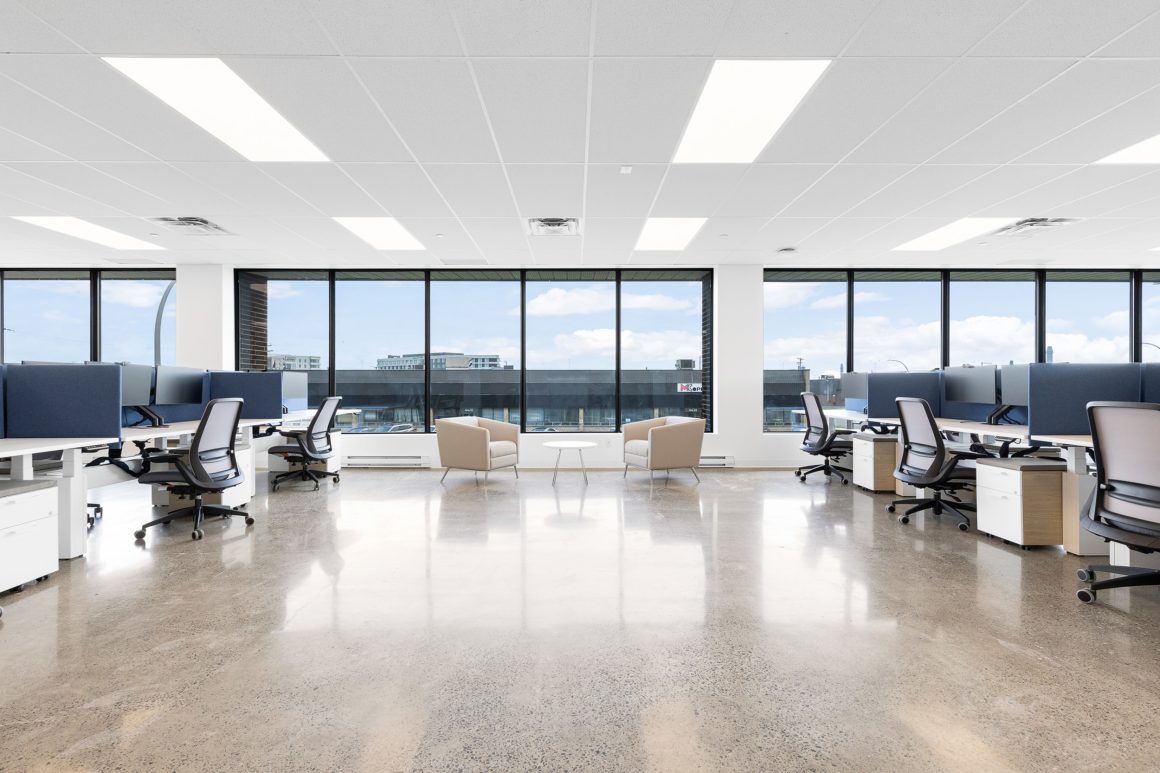
5N Plus had acquired a new office building directly adjacent to their existing factory and office facilities. Their goal was to transform the space into a cohesive extension of their operations.
The Challenge
The space required a full interior demolition and rebuild to support open and closed offices, meeting areas, social zones, and unique features aligned with their brand. Timing, quality, and a turnkey delivery were critical to minimize disruption and ensure a seamless move-in.
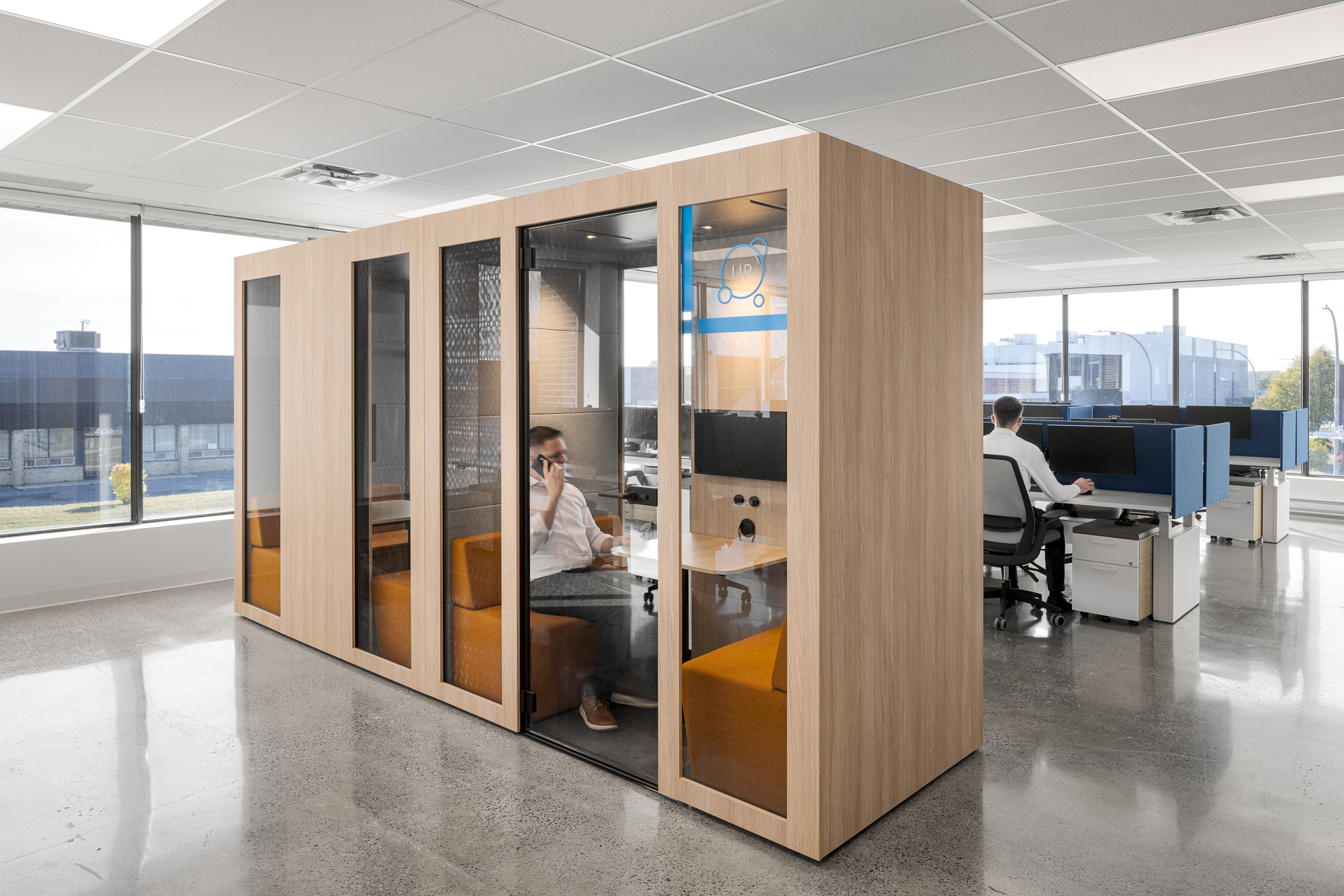
The Design Concept
Aquest Design aimed to create a space that blended innovation with practicality—reflecting 5N Plus’s high-tech identity while supporting a collaborative work culture. The layout integrated open offices and private rooms, layered with modern conference spaces, casual seating, and cafeteria zones to promote team interaction. Design highlights included an artistic solar panel installation showcasing their core product offering and a bike storage space for employee wellness. The look was modern, efficient, and subtly industrial.
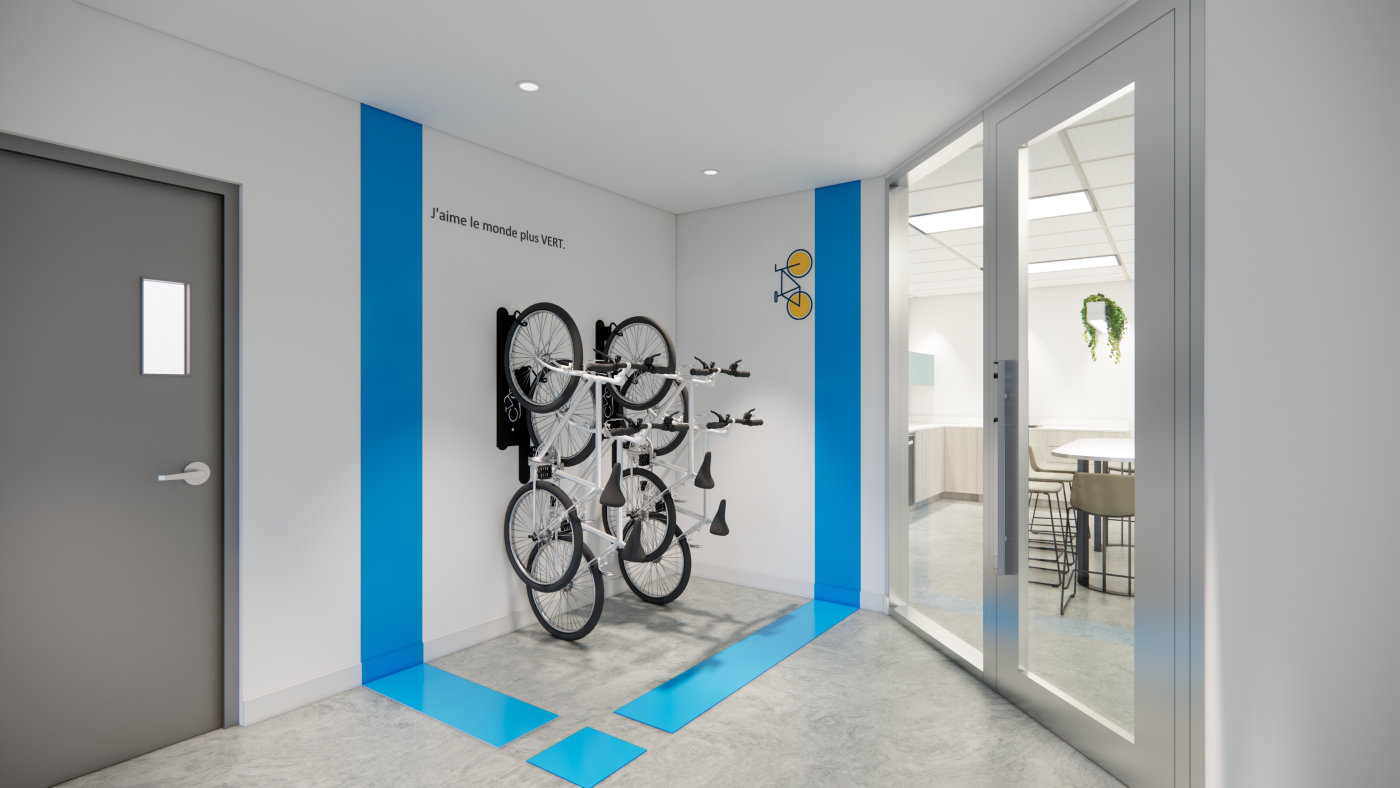
Services Provided
- Interior Design: From concept to material selection, tailored to 5N Plus’s operations and identity.
- Transparent Bid Process: A thorough and competitive tendering process to ensure cost clarity and value for the client.
- Demolition & Construction: Full gut and rebuild of the acquired space.
- Project Management: Coordination from initial plans to final delivery.
- Furniture & Furnishings: Procurement, delivery, and installation.
- IT & Audio-Visual Integration: Coordination and installation to support seamless technology use.
- Turnkey Delivery: A fully functional, move-in ready space.
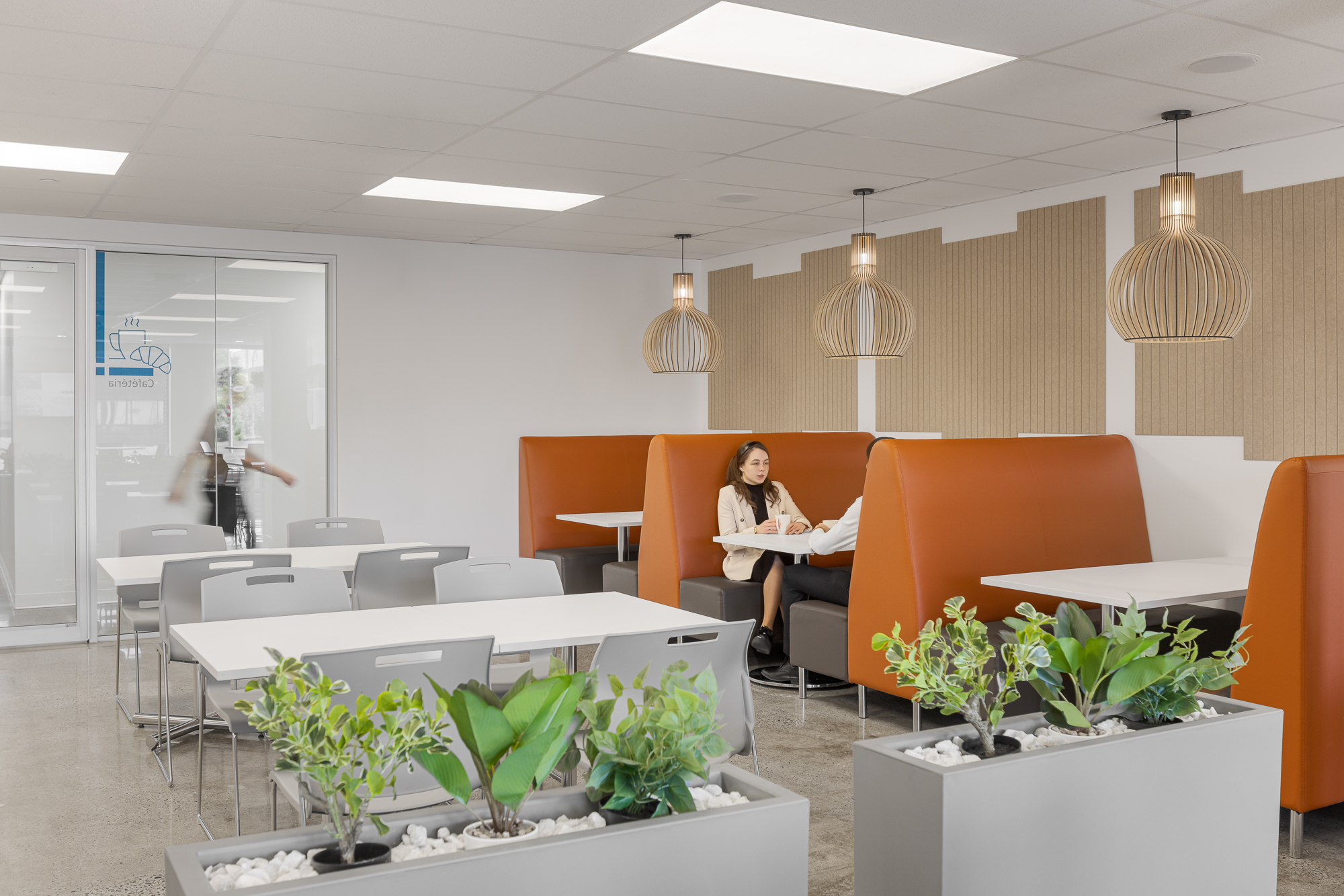
The result
The new offices now support a dynamic mix of focused work and team collaboration, while showcasing the client’s values through thoughtful design elements like product-integrated art and wellness features. The space was delivered move-in ready—highlighting our full-service capability and commitment to client satisfaction.
